The Story of St. Mary and St. Hardulph Church
A Guide Around The Church
View Breedon Church Plan Click here for a plan of Breedon Church
Exterior
The church we see today is essentially the eastern priory end of a much more extensive group of buildings. It comprises of a west tower and former priory chancel now serving as the nave and chancel flanked by a north and south aisle. The former south transept leading off the tower now reduced from its former medieval height serves as the main entrance with a vestry room over it. (This room was originally designated as a school room after the reformation by the parishioners). The earliest outward portions of the surviving church are the middle and lower stages of the tower with its thin clasping Norman buttress work. The western face reveals the early blocked semi circular arch once giving access to the tower from the now demolished parochial nave. The pillar on the unfilled arch is re-used stone to serve only as a buttress to the blocked opening. The original base for it projects further south toward the porch suggesting the now lost western end of the church included a 13th. century aisle. Above this arch is a chevron decorated Norman window and roof pitch markings cut in the sandstone blocks of the early and late medieval period.
Norman door The small Norman door in the tower, N. wall The north face of the tower also reveals roof pitch marks, probably in association with the former priory cloister and domestic buildings ranged on this side. There is also a very narrow door with a Norman outer Chevron moulding enclosing an inner frame of sandstone blocks simply decorated with lozenges over the head. The outer frame suggests an early Norman date though the inner construction and proportion is almost suggestive of earlier Saxon. The north aisle commences after the tower with another blocked 13th. century door with one decorative rosette roundel on the right surviving. This was hidden until a few years ago under a later heavy buttress and proved to be weakening rather than adding strength to the wall. Its removal also revealed a fragment of Saxon Cross built into the wall (the Adam and Eve piece described inside) while two further fragments were removed from the buttress rubble. Immediately over this door is a tall single 13th. century lancet window, the bottom half of which, divided by a wooden Lintel was in fact a door that gave access to the night stairs leading from the now gone first floor monks dormitory into the church. To the left in the wall is a squint through which the monks could peep into the church possibly to avoid interrupting prayers at the wrong moment. The north aisle three light windows between the buttresses like those on the south aisle date to the early 14th. century. The east end of the church has 13th. century single lancet windows, though the central three over the altar are a more modem restoration. The battlemented clerestory and windows are the 15th. century addition.
Returning round to the south side a curious 15th. century door now blocked once gave access to the south aisle, a semi private entrance perhaps to the chapel in the south aisle.
Returning to the porch notice the fine 18th. century Swithland slate sundial before stepping down inside. Remember this was once the south transept leading off the tower. The steps to the left lead to the vestry while access to the south aisle was once through the fine nail head decorated arch on the right before entering the tower and church proper. Turning right inside we pass from the tower under the 18th. century organ loft filling the tower arch into the body of the church. Graceful quatrefoil pillars decorated with fillet strips separate the nave from the aisles. Stiff leaf carving graces the odd capital.
The north aisle retains its original stone vaulting. The south aisle was once stone vaulted too, its traces mark the walls and now replaced by a much later roof of re-used timbers. The main seating in the church is mainly of 18th. century box pew type and the wooden pulpit is of similar date.
Under the tower now serving as a baptistry is a very fine octagonal 15th. century font. Its faces and pillar support are decorated with elaborate tracery window designs, spoked floral wheels and several shields in delicate sandstone relief. Some of the medieval families represented by these shields are shown on the illuminated panel behind the font.
The Font - A superb pattern book of medieval tracery and heraldry
Monuments
These, apart from minor plaques, can only be a reference to the collection filling the north aisle purchased after the reformation by Francis Shirley to serve as the family mausoleum, set behind its formidable heavy iron gnlle. The ornately carved great wooden box with baluster shaft openings and door surmounted by a frieze of cherubs and a technically superb achievement of arms is the Shirley Family Pew dating to 1627. This monstrous item of privacy-seeking furniture once squatted in the body of the church completely dominating the seats of lesser mortals. lf nothing else it reminds us now of the social distinctions of its age. To the east of the pew are three Shirley tombs carved from the nearby Chellaston alabaster made famous throughout Europe by the Nottingham school from the time of the middle ages.
The earliest to Francis Shirley and his wife date 1571 is a tomb chest bearing their effigies with pairs of mourners holding shields around the base. The second to John Shirley and his wife dateable to 1585, lie on a tomb chest decorated with pillars and shields. This together with the third and most imposing monument were made by Richard and Gabriel Royley of Burton on Trent. The final item is to George Shirley and his wife erected 1598. This colossal monument runs almost the full height of the north wall. Starting with the achievement of arms at the top over two coffered arch recesses housing the main figures of Sir George Shirley his wife with two babies in cradles and two sons and a daughter behind. The whole ensemble stands on carved columns enclosing an alabaster carved skeleton or cadaver at the base, symbolizing in a rather grandiose morbid way, the end that awaits even the most illustrious mortals. The translated latin inscription makes interesting reading, telling us also that the poor wife died in childbirth at the age of .29. The monument has been recently restored and is a splendid example of its period, comparable only elsewhere in the country perhaps with those in Bottesford church.
A former 18th. century restorer who inscribed his name on the back of the front plinth supported on the base pillars was the sculptor Thomas Allt, who was also responsible for many of the fine slate headstones standing in the churchyard.
Glass
One fragment of early 14th. century glass survives. It is in the easternmost window of the north wall of the Shirley aisle in the very head of the window. It depicts the crucified Christ flanked by two figures, the left figure now missing.
Above the altar the restored east windows of the church depict scenes from the Old and New Testament and a view of Breedon Church. In the cusped round window over - our Lord sits on a rainbow in Heaven. This glass was donated in 1900 by Sarah Ann Earp of Staunton Harold in memory of members of the family.
Tower Bells
In the tower there is a ring of six bells of which the largest is 9 cwt. (almost ½ ton). Originally there were only 4 bells but in 1952 two new trebles were added to make a very nice ring of six. All the bells were made at John Taylor's in Loughborough except for No. 4, this is a very old lady cast in Nottingham in 1604 and sounds just as good today.
The Anglo Saxon Carvings
Above all else the church embodies in its walls the cream of known carving from the 8th./l0th. century when the Midlands formed the heart of Mercia, a kingdom that had a reckoning throughout Europe.
It was John Nichols in the late 18th. century who we have record of first making incidental sketches of them in his massive antiquities work on the county together with his recording the tradition of their being removed from the demolished parochial church west tower and largely rebuilt into the south porch. Here they were to stay until after years of antiquarian theories about them the late Sir Alfred Clapham, one of the greatest authorities on Romanesque architecture and sculpture, recorded their true significance for the first time. Those in the porch walls were then removed in 1937 to join the others inside that have been there from an unknown date. The carvings in the south aisle are lead encased to preserve them from damp in the wall.
They fall into four groups. The first two comprise some sixty three feet of wall frieze intended originally to run in parallel bands around both inside and outside the Saxon Minister Church. This is now built in scattered lengths about the interior. One frieze comprises a narrow seven inch width of continuous interlacing vine scrolls.
The large nine inch frieze is a mixture of geometrical interlace patterns and what we call 'inhabited vine scrolls', full of birds, strange beasts and human figures, some mounted huntsmen with spears. The third group are a series of figure panels set in arches comprising mostly of saints and the unique Breedon Angel.
The final group is a small collection of free standing decorated cross fragments.
The numbers on the plan are a location guide to the following description.
1) The visitor might start to examine by standing before the altar rails. Behind the altar running the width of the sanctuary is a continuous strip of narrow vine scroll, its central spirals alternating between bunches of grapes, three lobed leaves and a single hollowed cup-like leaf. It rests on rough masonry and one is tempted to the possibility that it is the nearest thing we have to being in an ancient situation, either placed there by the later priory monks, or dare we think it is the old Saxon minster east end? Archeological proof is wanting here.

Section of the vine scroll frieze behind the high altar (1)
2) Set between the arches high on the walls of the main body of the church are blocks of the deeper frieze. The first on the south side at the east end is a vine scroll type enclosing a little human figure bracing his arms against the vine stems followed by two opposite facing cock-like birds. The blank end of this block suggests it was the beginning of the frieze.
3) The next panel is inhabited vine scroll again enclosing two winged griffin-like beasts and two birds very similar to those in panel 2.
4) Another inhabited vine panel in which the usual circular tendrils of the vine have been made more elliptical to enclose five charming animals stepping between the stems with curious nob-like heads and Celtic spiral coils terminating their main body joints.
5) Inhabited vine scroll in two disjointed blocks depicting winged headed centaurs sitting, standing and prancing through the vines.
6) An end frieze piece depicting a bird in vine scroll behind which a kneeling warrior in short sleeved tunic and knee length kilt kneels to defend himself with a spear.
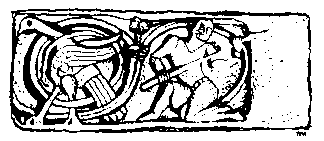
Bird and kneeling warrior (6)
7) Returning along the north wall we start by the organ chamber with a worn fragment of two Byzantine - like displayed eagle - like birds with traces of vines at their feet.
8) Inhabited vine scroll panel enclosing griffins and birds similar to panel 3.
9) This panel is in two sections, the first showing inhabited vine scroll in which three mounted warrior horsemen attack with lance like spears curious unmounted human or unidentifiable figures between the vines. The second section of this panel is a piece of Celtic style trumpet spiral pattern work.
10) A fine section of pattern panel depicting the classic Mediterranean style delta ornament like a mass of interlocking shells. This design occurs in Roman mosaic pavement work in this country but only one other carved fragment similar to this is known of Saxon date, that at Fletton near Peterborough. A painted wall plaster fragment bearing the same design was found in excavations of the Saxon Minster of Winchester a few years ago. It occurs in illuminated manuscript of the period, notable in the panel of St. John of the Codex Aureus now in Stockholm. At the end of this panel can be seen the vine scroll fragment starting another frieze. Also a birds wings can be picked out whose position suggests this block was re-set in the church wall upside down.

Pelta ornament over the south arcade (10)
11) This fragment depicts a fine section of interlace followed by a mounted warrior armed with a spear forever now charging into the east wall.
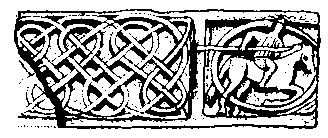
Interlace and mounted spearman (11)
12) This beautiful section on the east wall of the north aisle was only rediscovered in renewing the plaster work here a few years ago. It depicts three birds set in a vine scroll with backturned heads pecking at the grapes and relates to another such bird in the tower, no. 19.

Birds turning back to peck grapes in vinescroll (12)
The south aisle
Turn now to the east end of the south aisle.
13) Here is the largest collection of individual human figure sculpture set in architectural decorative frames. The largest behind the altar is a half figure holding a book in the left hand and giving a Byzantine blessing with the other. This helps to date the sculptures to the circa 8th./9th. century. The figure's hair is covered, which lends itself to the suggestion of being female. The drilled hole staring eyes and stiff formal robes are typical of the formal figurework found in illuminated manuscripts of the period. Flanking the central figure are two sets of three saints in their arcades with a further two immediately to the right on the south wall. Their haloed heads have the same drilled eyes and stiff drapery. They carry books, scrolls that probably once bore their unknown names and another, doll-like small figure at waist level. Identity is very open to speculation now.
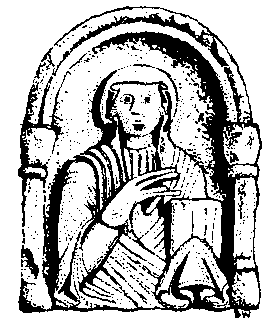
The figure holding a book and giving a Byzantine blessing (13)
14) Further along the south wall a pair of figures one bearded, almost dance with vine tendrils in a small panel.
15) This is followed by a large grey sandstone slab bearing the largest beast carving in the collection, a lion-like creature with a staring owl-like face known as the Anglian beast, a possibly Midland created produce amid the Celtic and Mediterranean influences.
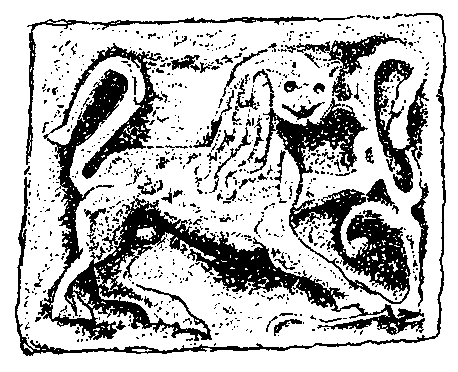
The lion-like Anglian beast (15)
16) Next to this are a further series of the deep frieze fragments, showing twin faced panels that strongly suggest the terminal ends of the pattern work on the outside corners of the Minister Church around which they once ran.
The frieze itself comprises a section of circular interlace followed by a lively group of Anglian beasts biting and interlocking with one another. Then comes a short fragment of Mediterranean Style Greek Key pattern concluding with a lively though worn group of cock like birds with drilled hole body decoration strutting and displaying across the panel.

Anglian beasts prance and fight among vine fronds followed by a short section of diagonal fret or Greek key pattern. There follows a frieze of strutting cocks and displaying birds pecking grapes and vine fronds. This panel terminates in twin projecting heads probably as gable end decoration when the carving were in situ (16)
17) There follows a series of bits and pieces some of later Norman date and a miniature coffin slab but include a vertical set stone with a quaint miniature beast in vines peeping at you, a vine scroll fragment and a curious foot on a step against wine jars (speculation suggests Christ turning the water into wine but more pieces would be needed to conclude this). Finally another fragment of a Saint with a hand raised in blessing, obviously part of another series.
Under the tower
19) Returning to the baptistry under the tower a final series of frieze carving survive. On the south wall near the ceiling another good length of narrow vine scroll patterns runs. Beneath this, three designs badly worn in the deeper frieze series depict a section of Greek Key pattern, followed by two dog-like creatures in striding postures turning their heads back to snap at grape bunches. The third fragment shows gnome like figures in vine scrolls but is unfortunately almost obliterated.
19) On the north wall is a length of ring chain interlace frieze followed by a lozenge like Key panel much used in Celtic Art. and illuminated manuscripts like book of Kells, Lindisfarne and St. Chads Gospels. the panel ends with a bird pecking grapes in a vine scroll as in no. 12
The crosses
20) Before leaving the main body of the church return to the west end of the north aisle. Here stand three separate sections of decorative free standing crosses. The tallest at the rear was re-used as a staircase step before being rescued in restoration a few years ago. It largely comprises of rather clumsy late style interlace and degenerate vine scroll.
The small square section in front is a much livelier piece. One face has bold interlace cables while the remaining three depict various dragon-like beasts so beloved in Saxon/Danish art. One with his head nearly missing dances on four three-toed feet with crescent shaped body joints is referred to by Sir Alfred Clapham as a Merovingian Beast. The next with a large tongue and having no hind legs but hind quarters winding into sea serpent-like interlace is similar to the Jellinge Style of Beasts. (A style named after Jellinge in Denmark). The third beast is rather worn.
The third smaller cross fragments depicts an obliterated Saint, just a halo survives on one face. The frontal panel has two scenes. The lower depicts Adam and Eve with Central tree and serpent. Eve reaches for the forbidden fruit. Above it is a curious primitive carving of a warrior being offered a drinking horn from a hooded figure probably meant to be seated on a bench to the left, The warrior may be handing over a scroll of credentials. It is very like the pagan entry into Valhalla. The carving is rather late, possibly Danish period and cruder in style than the frieze calving. It may be that it is a cross set up by a newly converted Dane depicting pagans and Christian themes, perhaps trying to make sure of entry into at least one otherworld.
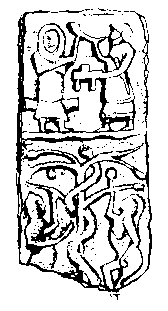
Cross fragment with two panels. Lower one depicts Adam, Eve, Serpent & Tree of Knowledge
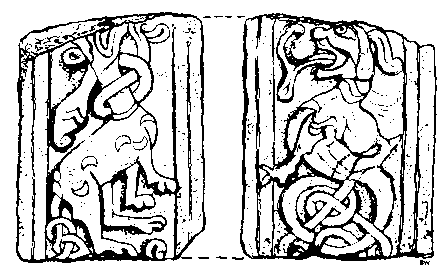
Beasts from a cross shaft fragment. A three-toed crescent jointed Merovingian or Great Beast (left) and a 'Jellinge' style like beast with no hind legs but a sea-serpent-like interlacing tail (right)
The Angel
21) Set in the bell ringing chamber of the tower is perhaps the most famous piece of Breedon sculpture of all and often missed or denied the casual visitor. Repositioned between two later 12th. century Norman windows is the Breedon Angel, one of the finest surviving examples of Saxon figure sculpture and perhaps the earliest known carved angel in England. The figure is set within an arched opening with crescent like capitals supported on pillars resting on stepped bases. In one hand is held a cross headed staff while the other is raised to arched level giving the Byzantine style blessing. The body is covered in broad sweeps of formal robes while at the figures feet twp formal flowering plants thrust up from the base.
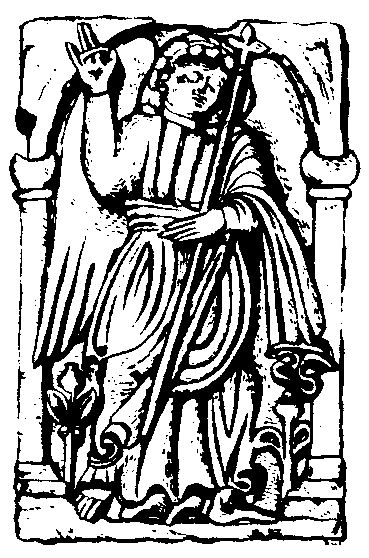
The Breedon Angel circa 800 A.D. (21)
Breedon contains the largest known collection of Anglo Saxon frieze and architectural carving known in the United Kingdom. This if for no other reason gives credence to the title of this guide: Breedon, a cradle of our faith.
No visitor to Breedon on the Hill who is sighted fails to look at the panoramic view. Standing east of the Church by the quarry wall face the whole panorama of the Charnwood Forest and Hills spread across the south east landscape. The highest point is Bardon Hill, 912 ft. No higher point in a straight line east is reached until the Ural Mountains in Russia. Eastwards beyond Breedon village at our base with its quaint 18th. century lockup the eye travels over the hamlet of Tonge and Langley Park to the wolds and Lincolnshire plains beyond. To the north over Donington Park we may glimpse over the Vale of Trent, Nottingham and Derby with the power station of Ratcliffe, and further west Willington near Repton. Beyond, on a clear day, the Derbyshire Hills and the southern tip of the Pennines. West and southwest Melbourne lies hidden by a hill fold but Ticknall Church spire can be spotted.
Brian C. J. Williams.